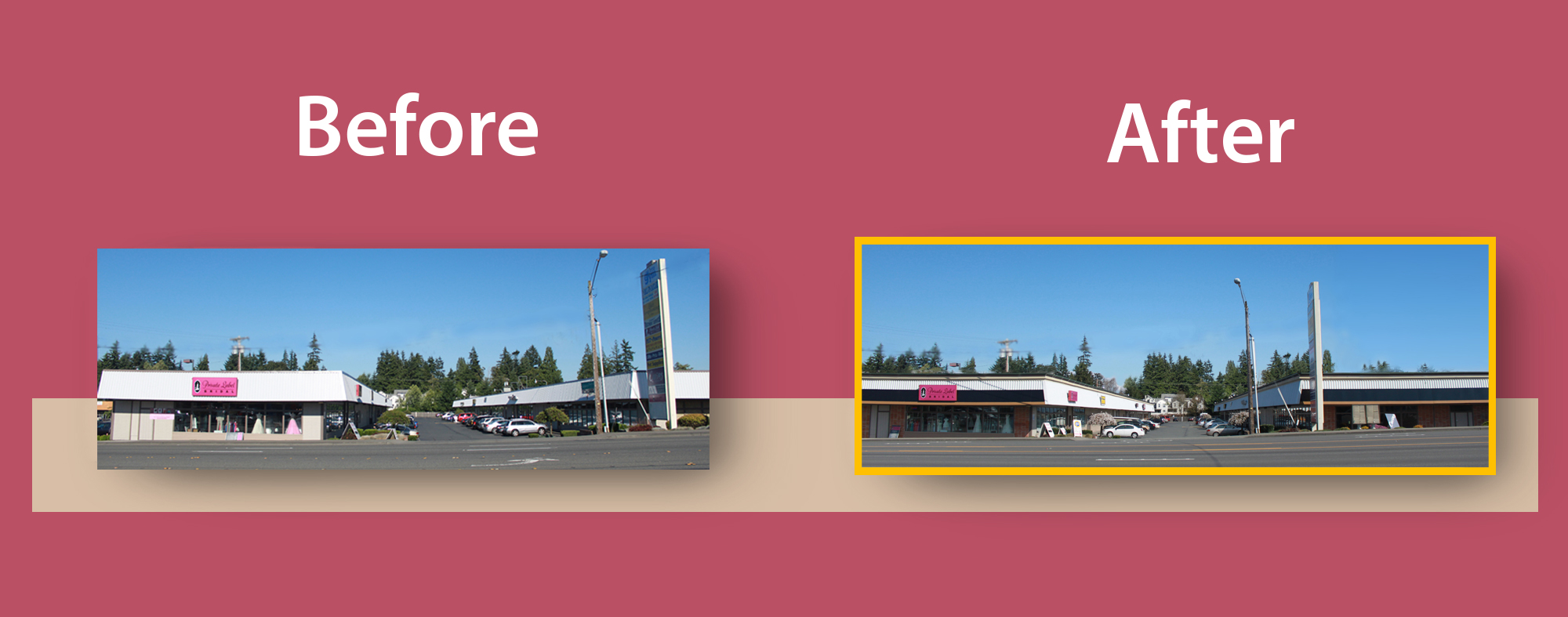Village Square wanted to improve the appearance of their buildings to attract more tenants. My job was to oversee its entire project from beginning to end: creating concepts, visual mock-ups, architectural design, material research, safety, hiring contractors, and more.
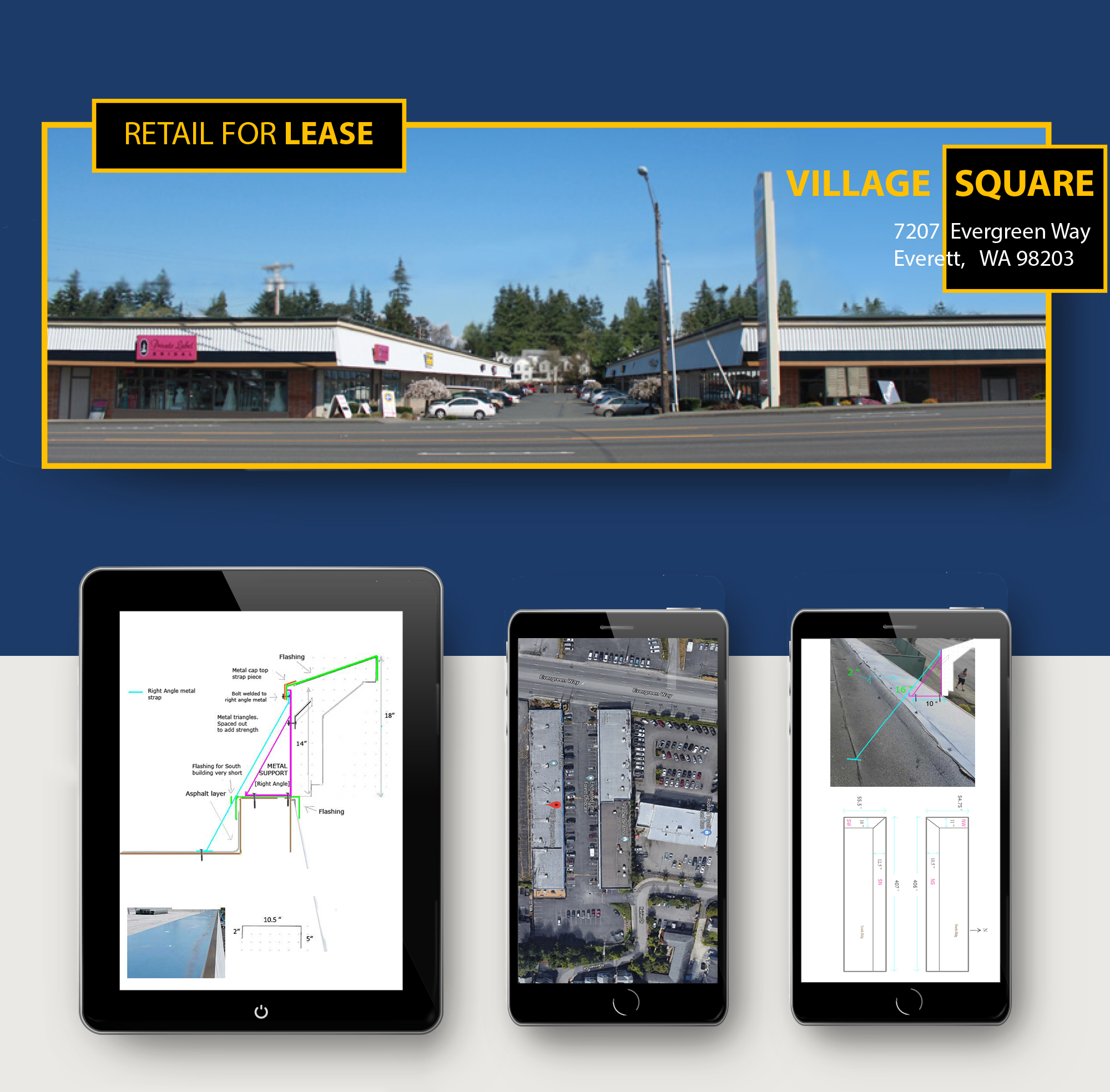
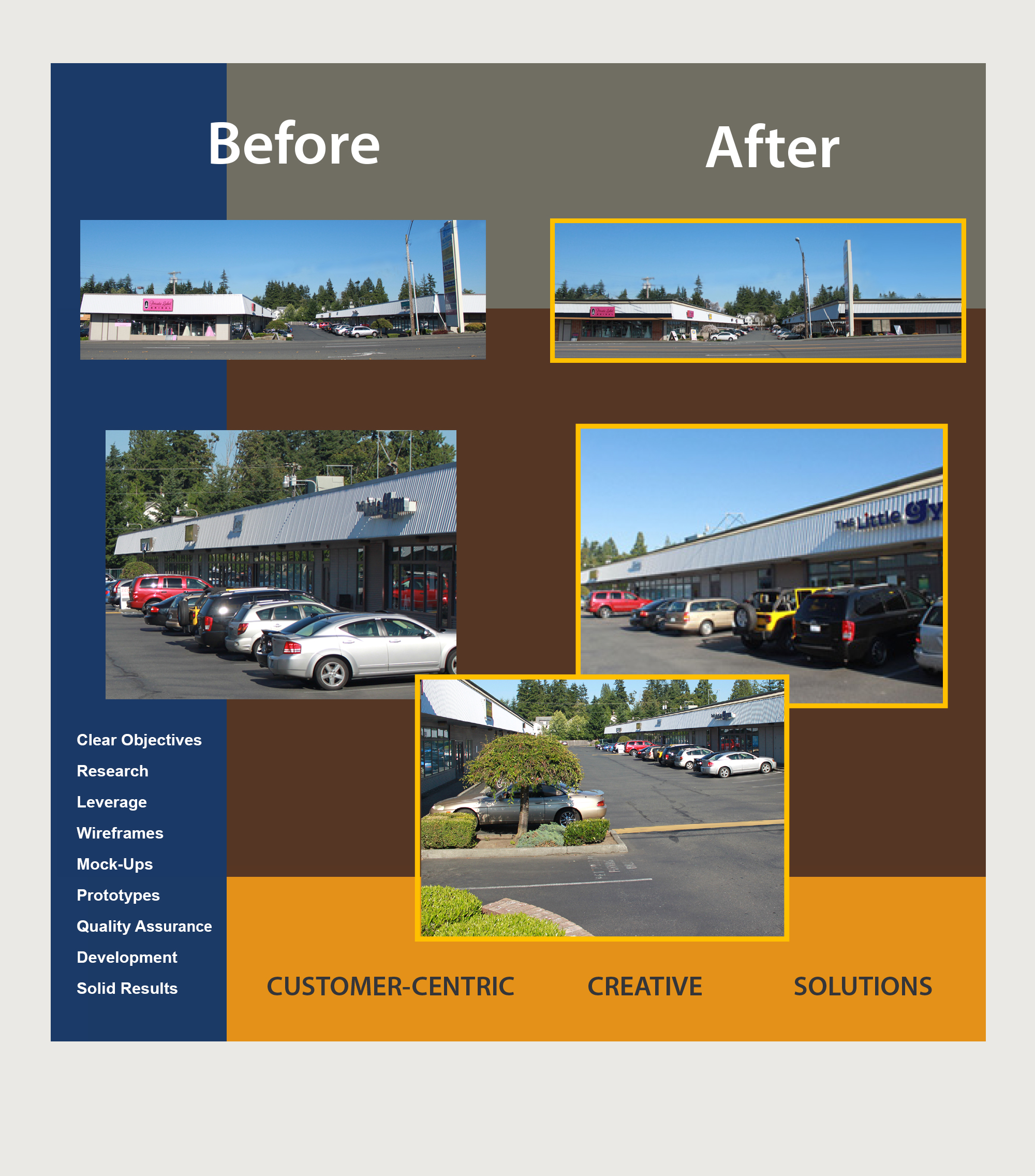
Village Square
Raise the Visual Appeal and Value
2013 - 2014
There were many challenges with this project, the biggest was the budget. Building renovations are costly. I had to make the strip mall noticeably better, and that, within an extremely tight budget. Here are some of the highlights to the project.
After carefully gathering client's requirements, first, I had to identify the key area of the building that'll have the maximum visual impact with the least amount of cost. With an extensive realestate background and business experience, I knew the entrance area was most important. I started researching the industry standard and trending styles for buildings similar to this. I went online and drove around the local area looking - all the while I was mentally concepturalizing different features that'll work with my client's buildings.
Immediately I found out that Village Square was quite unique in its design. Most buildings are flat at the top, going straight up - this allows for many different ways to color and decorate. On the contrary, my client's building had very little room to work with at the top. Not only that, it wasn't feasible to paint metal awnings that were sticking outward. I identified the roof moulding to be the pivotal area and kept working on possible designs that'll achieve our objective. Throughout the process, I collaborated with customers to review concepts, and continued to iterate until they felt right.
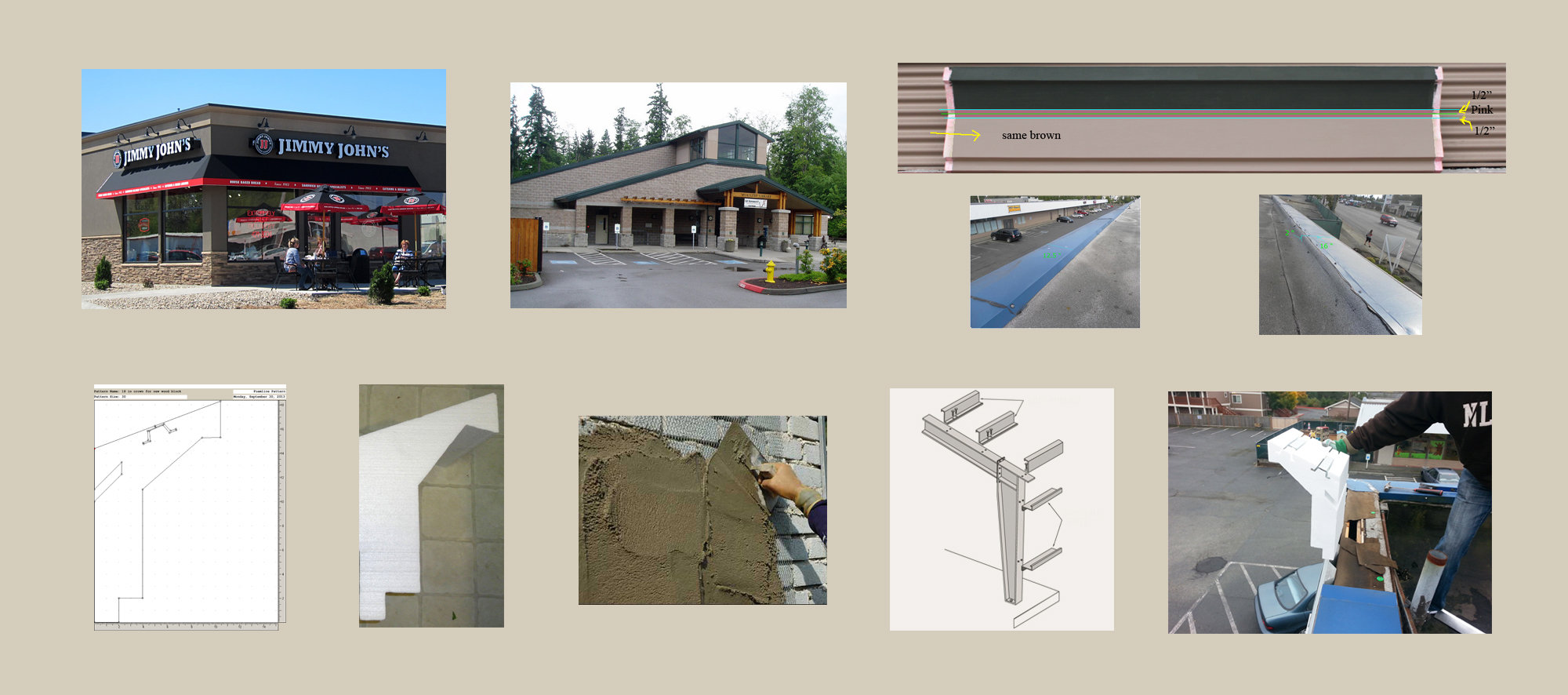
The rigorous research lead me to narrow down several top national manufacturers who'd be capable of supplying mouldings we needed. In addition to the mouldings, I also concluded that decorating the awning would boost the building's appearance as well. Based on my research and what the customer wanted, I made digital mock-ups of various designs, colors, and styles. When designing, I also had to consider possible colors which would work universally with different signs tenants would bring - each with variation of colors, sizes, and styles.
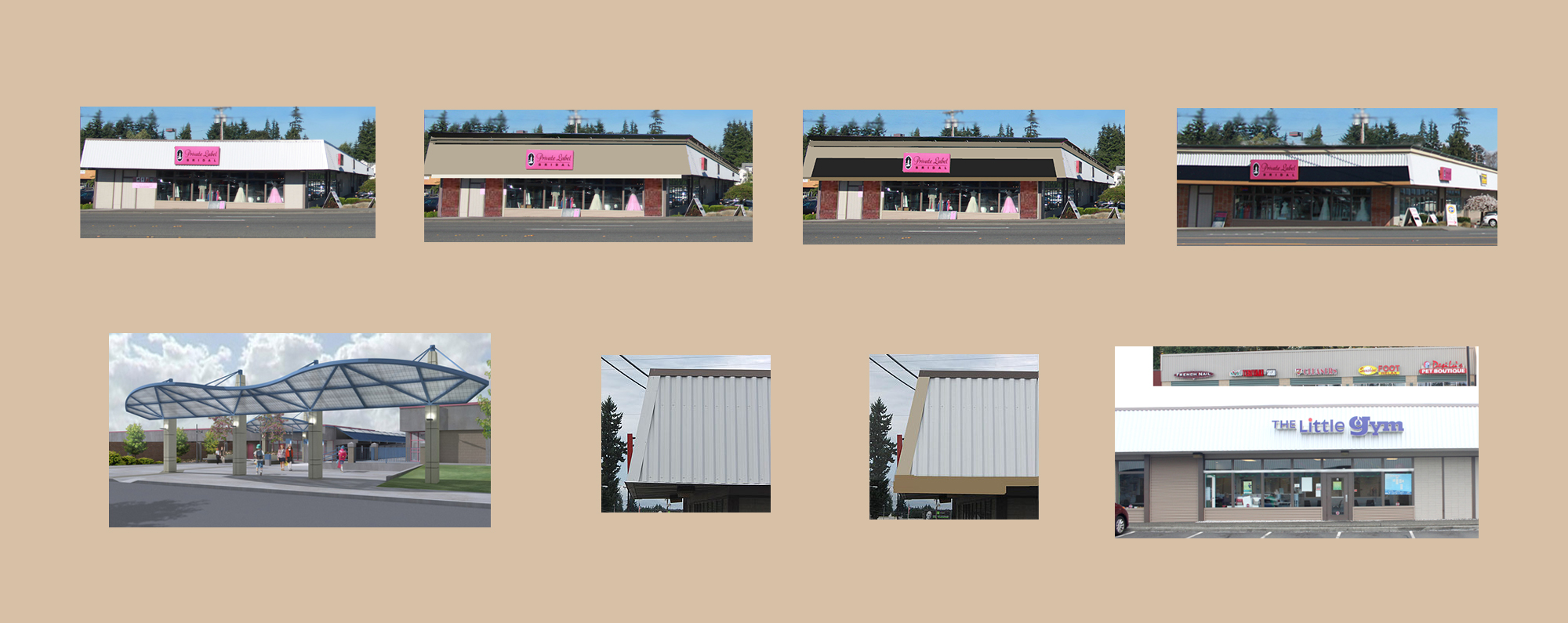
After I had initial ideas I researched available manufacturers for costs, user reviews, turn around times, etc. I made architectural diagrams and measurements, and ran it by an architect I knew. He was quite impressed at my work and prepraration. Many obstacles came up along the way but we managed to solve them.
While considering different materials, we had to select what were suitable for this building's structure and the rainy climate here in the North West. For added safety, I came up with an idea to put stainless steel cover over the top of the moulding to prevent possible water erosion. I also suggested exposing red bricks that were once visible from the road, but were covered up by the previous owner. Showing red brick added color and appeal - it made Village Square more inviting.
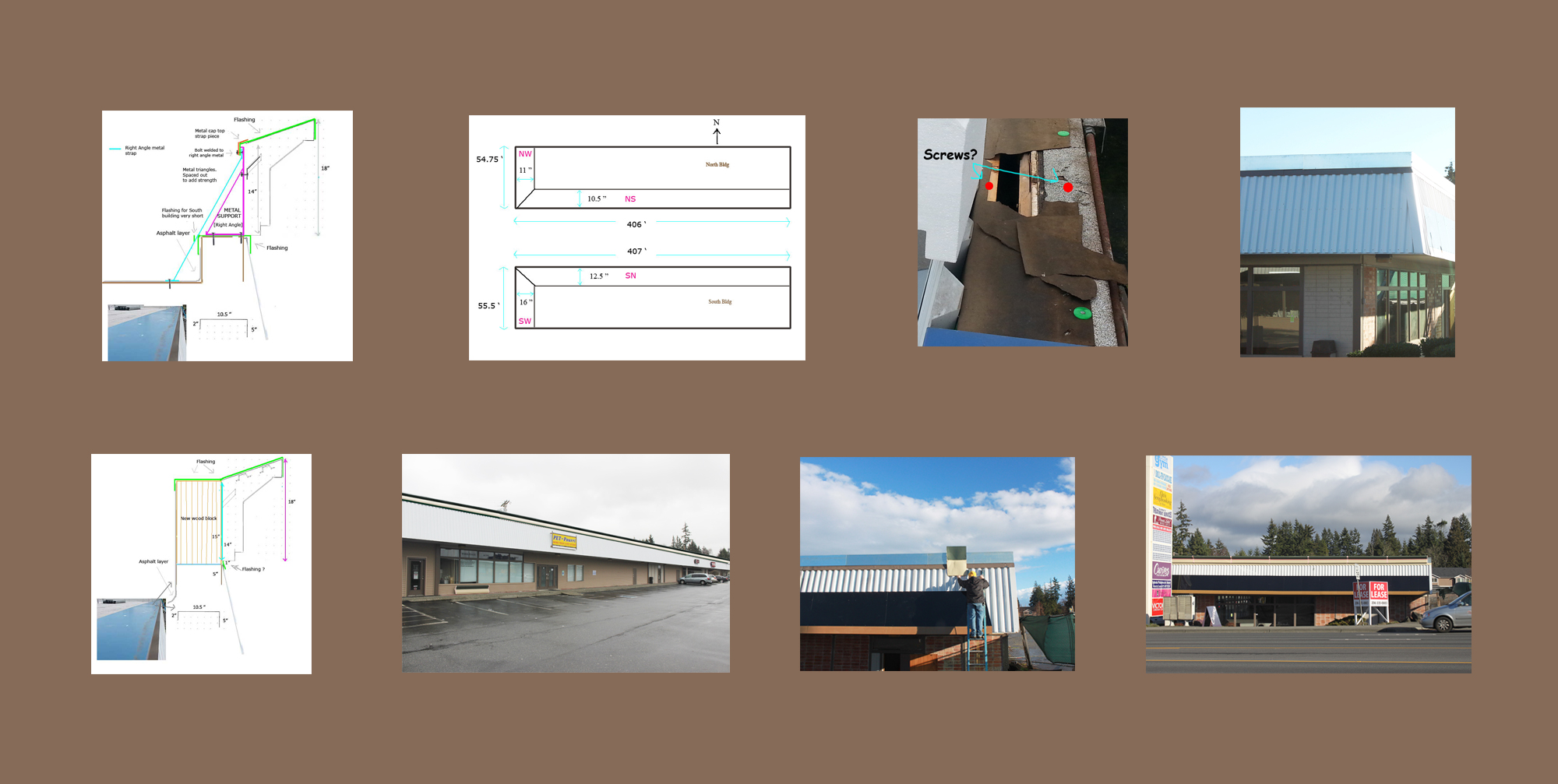
My client was happy with the outcome. I was glad that we were able to overcome challenges, and reach the goal within the given resources and timeline. This project was a success.
